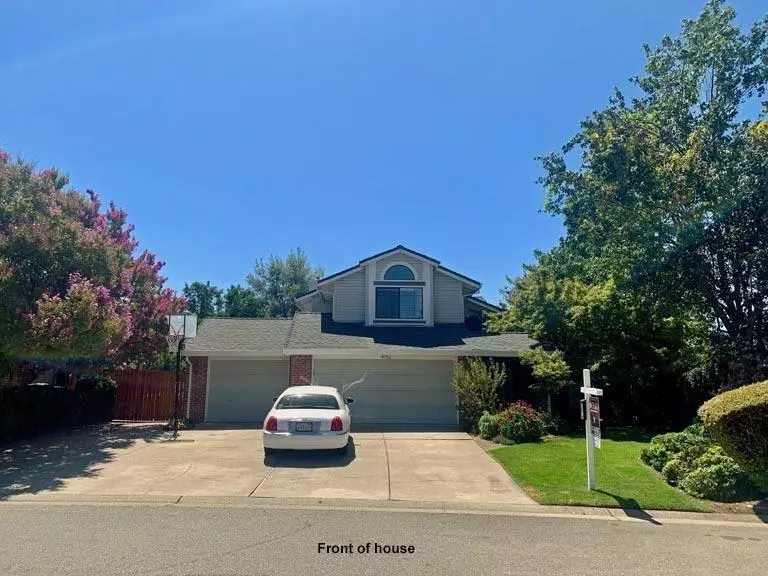$585,000
$599,990
2.5%For more information regarding the value of a property, please contact us for a free consultation.
5 Beds
4 Baths
2,635 SqFt
SOLD DATE : 12/27/2020
Key Details
Sold Price $585,000
Property Type Single Family Home
Sub Type Single Family Residence
Listing Status Sold
Purchase Type For Sale
Square Footage 2,635 sqft
Price per Sqft $222
Subdivision Bar J Ranch 02
MLS Listing ID 20026210
Sold Date 12/27/20
Bedrooms 5
Full Baths 4
HOA Y/N No
Originating Board MLS Metrolist
Year Built 1988
Lot Size 0.300 Acres
Acres 0.3
Property Description
Located in the Bar J Ranch of Cameron Park, This large 5 Bedroom,4 bath home is a family delight. The remodeled gourmet kitchen with Granite Counters, an Induction cooktop, Magic Chef Double ovens, Microwave, Under Cabinet Lighting, Trash Compactor,SS Appliances including Refrigerator, New Modern Alderwood Cabinets, with easy close drawers is a cook's delight. The rear entertainer's yard has a in-ground pool, Children's Play Equipment, an 8x16 Storage Unit, shaded sitting areas & mature fruit trees, along with new sod and sprinklers. The home has an attached 3 room Mother-in-law Suite including a Handicapped Bathroom with Roll-in Wheel Chair shower access, Master Bedroom and Living Room.The suite has direct access to the rear yard.The home is equipped with 12 owned solar panels with room for more.The pellet stove puts out so much heat that the current owners rarely use the heating system. Vaulted ceilings, large bedrooms with walk in closets contribute to the loveliness of this home.
Location
State CA
County El Dorado
Area 12601
Direction Country Club to El Norte to Valtara Rd Home is first house on right.
Rooms
Master Bathroom Double Sinks, Shower Stall(s), Tub, Window
Master Bedroom Walk-In Closet
Dining Room Breakfast Nook, Dining/Living Combo
Kitchen Granite Counter
Interior
Interior Features Cathedral Ceiling
Heating Central, Pellet Stove, Solar Heating
Cooling Ceiling Fan(s), Central, Whole House Fan
Flooring Carpet, Laminate, Tile
Fireplaces Number 1
Fireplaces Type Family Room, Pellet Stove
Window Features Dual Pane Full
Appliance Compactor, Dishwasher, Double Oven, Electric Cook Top, Free Standing Refrigerator
Laundry Cabinets, Inside Room
Exterior
Parking Features Boat Storage, Garage Door Opener, Garage Facing Front, RV Access, RV Garage Detached, RV Storage, Uncovered Parking Spaces 2+
Garage Spaces 3.0
Fence Back Yard, Wood
Pool Built-In, Gunite Construction, On Lot
Utilities Available Public, Solar
Roof Type Composition
Accessibility AccessibleApproachwithRamp
Handicap Access AccessibleApproachwithRamp
Porch Covered Patio, Uncovered Deck
Private Pool Yes
Building
Lot Description Auto Sprinkler F&R, Curb(s)/Gutter(s), Shape Irregular
Story 2
Unit Location Upper Level
Foundation Slab
Builder Name Winncrest
Sewer Public Sewer
Water Private
Schools
Elementary Schools Buckeye Union
Middle Schools Buckeye Union
High Schools El Dorado Union High
School District El Dorado
Others
Senior Community No
Tax ID 119-231-012-000
Special Listing Condition None
Read Less Info
Want to know what your home might be worth? Contact us for a FREE valuation!

Our team is ready to help you sell your home for the highest possible price ASAP

Bought with Intero Real Estate Services
Helping real estate be simple, fun and stress-free!

