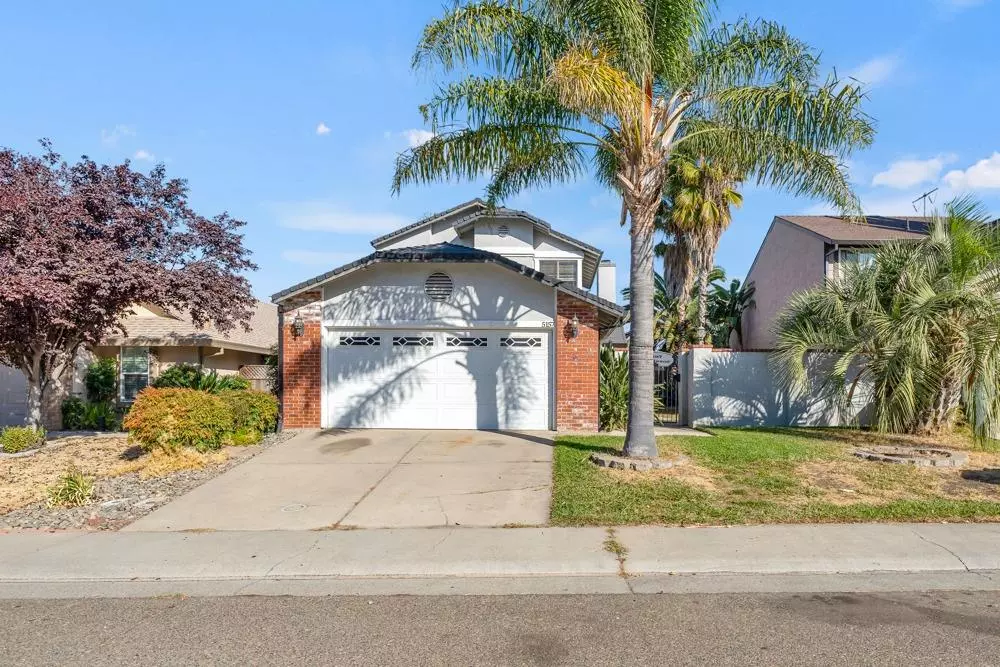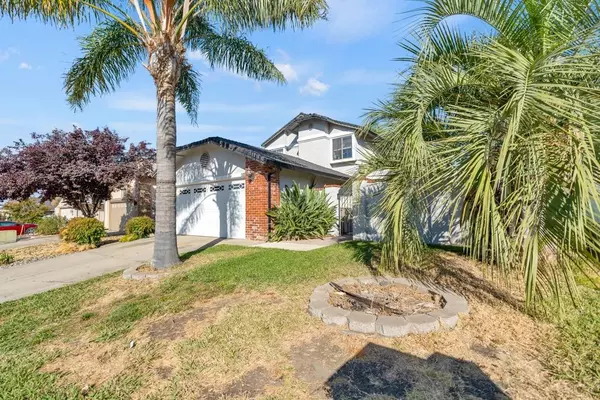
4 Beds
2 Baths
1,458 SqFt
4 Beds
2 Baths
1,458 SqFt
Key Details
Property Type Single Family Home
Sub Type Single Family Residence
Listing Status Pending
Purchase Type For Sale
Square Footage 1,458 sqft
Price per Sqft $301
Subdivision Old Downing Place
MLS Listing ID 224121644
Bedrooms 4
Full Baths 2
HOA Y/N No
Originating Board MLS Metrolist
Year Built 1985
Lot Size 4,504 Sqft
Acres 0.1034
Property Description
Location
State CA
County Sacramento
Area 10843
Direction Antelope road to Downing Way (R), Down to Thomasino Way (L), Down to Bogan Way (R), Down to Sorenson (R) to address on the left
Rooms
Master Bathroom Shower Stall(s), Double Sinks
Living Room Cathedral/Vaulted
Dining Room Breakfast Nook, Space in Kitchen
Kitchen Laminate Counter
Interior
Heating Central
Cooling Ceiling Fan(s), Central
Flooring Carpet, Tile, Vinyl
Fireplaces Number 1
Fireplaces Type Brick, Living Room, Gas Piped
Window Features Dual Pane Full
Appliance Hood Over Range, Disposal, Microwave, Plumbed For Ice Maker, Electric Water Heater, Free Standing Electric Range
Laundry Laundry Closet, Electric, Ground Floor, Hookups Only, Inside Area
Exterior
Garage Side-by-Side, Garage Door Opener, Garage Facing Front, Uncovered Parking Spaces 2+
Garage Spaces 2.0
Fence Back Yard, Metal, Fenced, Masonry, Other
Utilities Available Cable Available, Public, Electric, Internet Available, Natural Gas Connected
Roof Type Shingle,Composition
Street Surface Paved
Porch Covered Patio
Private Pool No
Building
Lot Description Auto Sprinkler F&R, Curb(s)/Gutter(s), Shape Regular, Street Lights, Zero Lot Line, Landscape Misc, Low Maintenance
Story 2
Foundation Concrete, Slab
Sewer In & Connected, Public Sewer
Water Public
Level or Stories Two
Schools
Elementary Schools Dry Creek Joint
Middle Schools Dry Creek Joint
High Schools Roseville Joint
School District Sacramento
Others
Senior Community No
Tax ID 203-0572-008-0000
Special Listing Condition None
Pets Description Yes, Service Animals OK, Cats OK, Dogs OK


Helping real estate be simple, fun and stress-free!






