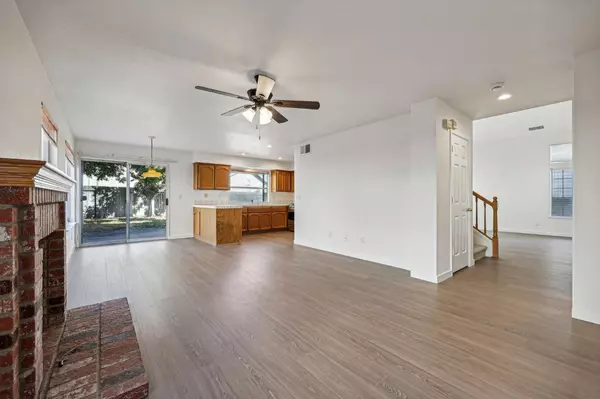
4 Beds
3 Baths
2,011 SqFt
4 Beds
3 Baths
2,011 SqFt
Key Details
Property Type Single Family Home
Sub Type Single Family Residence
Listing Status Pending
Purchase Type For Sale
Square Footage 2,011 sqft
Price per Sqft $263
MLS Listing ID 224119946
Bedrooms 4
Full Baths 2
HOA Y/N No
Originating Board MLS Metrolist
Year Built 1991
Lot Size 6,098 Sqft
Acres 0.14
Property Description
Location
State CA
County Sacramento
Area 10843
Direction Turn on to Fawn Run using your GPS.
Rooms
Living Room Cathedral/Vaulted
Dining Room Dining/Family Combo
Kitchen Breakfast Area, Tile Counter
Interior
Heating Central
Cooling Ceiling Fan(s), Central
Flooring Vinyl
Fireplaces Number 1
Fireplaces Type Brick, Decorative Only, See Remarks
Laundry Inside Area
Exterior
Garage Garage Door Opener, Garage Facing Front
Garage Spaces 2.0
Fence Back Yard
Utilities Available Public, Electric
Roof Type Composition
Private Pool No
Building
Lot Description Other
Story 2
Foundation Concrete
Sewer Public Sewer
Water Public
Architectural Style Traditional
Level or Stories Two
Schools
Elementary Schools Center Joint Unified
Middle Schools Center Joint Unified
High Schools Center Joint Unified
School District Sacramento
Others
Senior Community No
Tax ID 203-1350-015-0000
Special Listing Condition None


Helping real estate be simple, fun and stress-free!






