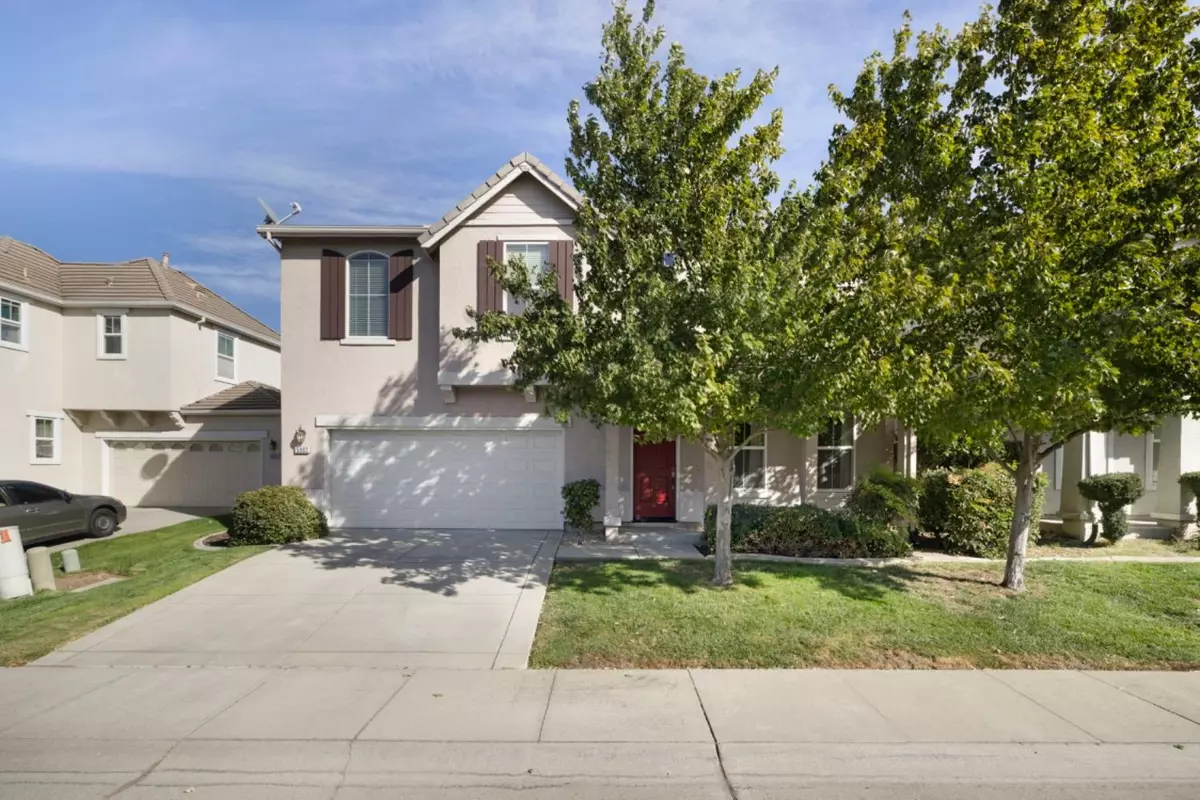
3 Beds
3 Baths
1,875 SqFt
3 Beds
3 Baths
1,875 SqFt
Key Details
Property Type Single Family Home
Sub Type Single Family Residence
Listing Status Active
Purchase Type For Sale
Square Footage 1,875 sqft
Price per Sqft $285
Subdivision Northpointe Park Village
MLS Listing ID 224117679
Bedrooms 3
Full Baths 2
HOA Y/N No
Originating Board MLS Metrolist
Year Built 2005
Lot Size 5,249 Sqft
Acres 0.1205
Property Description
Location
State CA
County Sacramento
Area 10835
Direction North on Natomas Blvd, Right on Bridgecross, Left on Charm, Left on Amnest. Property on the Right
Rooms
Master Bathroom Shower Stall(s), Double Sinks, Soaking Tub, Walk-In Closet
Living Room Great Room
Dining Room Dining Bar
Kitchen Pantry Closet, Kitchen/Family Combo
Interior
Heating Central, Fireplace(s)
Cooling Ceiling Fan(s), Central
Flooring Carpet, Tile, Vinyl, Wood
Fireplaces Number 1
Fireplaces Type Gas Piped
Window Features Dual Pane Full
Appliance Free Standing Refrigerator, Built-In Gas Range, Dishwasher, Disposal, Microwave
Laundry Cabinets, Dryer Included, Upper Floor, Washer Included, Inside Room
Exterior
Garage Garage Facing Front
Garage Spaces 2.0
Fence Back Yard
Utilities Available Dish Antenna, Electric, Natural Gas Available
View Pasture
Roof Type Tile
Street Surface Paved
Private Pool No
Building
Lot Description Auto Sprinkler F&R
Story 2
Foundation Slab
Sewer Public Sewer
Water Public
Architectural Style Traditional
Level or Stories Two
Schools
Elementary Schools Twin Rivers Unified
Middle Schools Twin Rivers Unified
High Schools Twin Rivers Unified
School District Sacramento
Others
Senior Community No
Tax ID 201-0760-086-0000
Special Listing Condition None


Helping real estate be simple, fun and stress-free!






