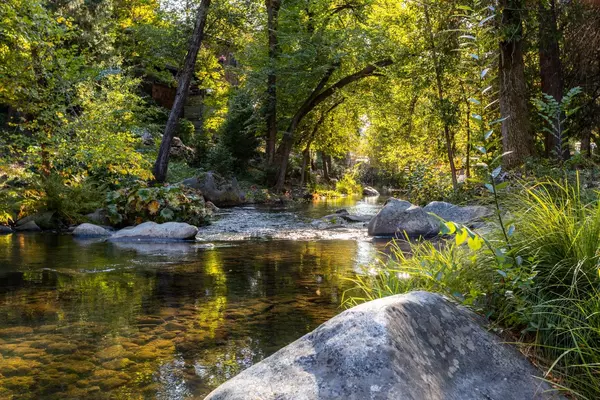
2 Beds
3 Baths
1,808 SqFt
2 Beds
3 Baths
1,808 SqFt
Key Details
Property Type Single Family Home
Sub Type Single Family Residence
Listing Status Active
Purchase Type For Sale
Square Footage 1,808 sqft
Price per Sqft $511
MLS Listing ID 224109702
Bedrooms 2
Full Baths 2
HOA Y/N No
Originating Board MLS Metrolist
Lot Size 0.260 Acres
Acres 0.26
Property Description
Location
State CA
County Nevada
Area 13106
Direction Hwy 20/49 to Uren. Left. Rt on Hoffman. Rt on Nevada to left on Grove. Property on right. Grove is sort of opposite Episcopal Church.
Rooms
Family Room Great Room
Basement Partial
Master Bathroom Shower Stall(s), Fiberglass
Living Room Cathedral/Vaulted, Deck Attached, View
Dining Room Dining Bar, Dining/Family Combo
Kitchen Pantry Cabinet, Island, Kitchen/Family Combo
Interior
Interior Features Open Beam Ceiling
Heating Central, Wall Furnace, See Remarks, Natural Gas
Cooling Ceiling Fan(s), Other
Flooring Carpet, Tile, Vinyl, Wood
Equipment Attic Fan(s), Central Vacuum
Window Features Bay Window(s),Dual Pane Full
Appliance Free Standing Refrigerator, Gas Cook Top, Built-In Gas Oven, Built-In Gas Range, Dishwasher, Disposal
Laundry Laundry Closet, Stacked Only, Washer/Dryer Stacked Included, Inside Area
Exterior
Garage No Garage, Covered, Detached, See Remarks
Carport Spaces 1
Fence Partial, Wood
Utilities Available Cable Connected, Electric, Internet Available, Natural Gas Connected
View Other
Roof Type Composition
Topography Downslope,Hillside,Lot Sloped,Trees Few,Rock Outcropping
Street Surface Paved
Porch Front Porch, Enclosed Deck
Private Pool No
Building
Lot Description Auto Sprinkler F&R, Curb(s)/Gutter(s), Dead End, Stream Year Round, Low Maintenance
Story 1
Foundation Concrete, Raised
Sewer Sewer Connected, Public Sewer
Water Meter on Site, Water District, Public
Architectural Style Contemporary
Level or Stories Two
Schools
Elementary Schools Nevada City
Middle Schools Nevada City
High Schools Nevada Joint Union
School District Nevada
Others
Senior Community No
Tax ID 005-400-011-000
Special Listing Condition None
Pets Description Yes


Helping real estate be simple, fun and stress-free!






